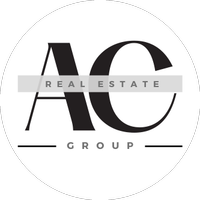954 NOBLE AVE Coos Bay, OR 97420
UPDATED:
Key Details
Property Type Single Family Home
Sub Type Single Family Residence
Listing Status Active
Purchase Type For Sale
Square Footage 1,624 sqft
Price per Sqft $212
MLS Listing ID 459051716
Style Stories1, Ranch
Bedrooms 3
Full Baths 2
Year Built 1952
Annual Tax Amount $2,163
Tax Year 2024
Lot Size 6,098 Sqft
Property Sub-Type Single Family Residence
Property Description
Location
State OR
County Coos
Area _260
Zoning R2
Rooms
Basement Crawl Space
Interior
Interior Features Ceiling Fan, Solar Tube, Tile Floor, Vinyl Floor, Wallto Wall Carpet, Washer Dryer, Wood Floors
Heating Gas Stove, Zoned
Fireplaces Number 2
Fireplaces Type Gas
Appliance Dishwasher, Disposal, Free Standing Range, Free Standing Refrigerator, Plumbed For Ice Maker, Range Hood, Solid Surface Countertop, Stainless Steel Appliance, Tile
Exterior
Exterior Feature Deck, Fenced, Porch, Public Road, Yard
Parking Features Attached
Garage Spaces 1.0
Roof Type Composition
Accessibility GroundLevel, MainFloorBedroomBath, OneLevel
Garage Yes
Building
Lot Description Level, Public Road
Story 1
Foundation Block, Concrete Perimeter
Sewer Public Sewer
Water Public Water
Level or Stories 1
Schools
Elementary Schools Madison
Middle Schools Sunset
High Schools Marshfield
Others
Senior Community No
Acceptable Financing Cash, Conventional, FHA
Listing Terms Cash, Conventional, FHA




