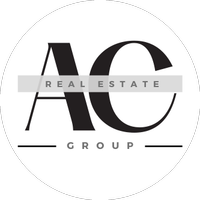708 W FOURTH PLAIN BLVD Vancouver, WA 98660
UPDATED:
Key Details
Property Type Single Family Home
Sub Type Single Family Residence
Listing Status Active
Purchase Type For Sale
Square Footage 2,680 sqft
Price per Sqft $186
MLS Listing ID 648522287
Style Craftsman
Bedrooms 4
Full Baths 1
Year Built 1929
Annual Tax Amount $4,813
Tax Year 2024
Lot Size 5,227 Sqft
Property Sub-Type Single Family Residence
Property Description
Location
State WA
County Clark
Area _11
Rooms
Basement Finished
Interior
Interior Features Ceiling Fan, Hardwood Floors, Laundry, Wallto Wall Carpet
Heating Forced Air
Cooling Heat Pump
Fireplaces Number 1
Fireplaces Type Wood Burning
Appliance Dishwasher, Free Standing Range, Free Standing Refrigerator
Exterior
Exterior Feature Porch, Tool Shed, Yard
Roof Type Composition
Garage No
Building
Lot Description Level, On Busline
Story 3
Sewer Public Sewer
Water Public Water
Level or Stories 3
Schools
Elementary Schools Hough
Middle Schools Discovery
High Schools Hudsons Bay
Others
Senior Community No
Acceptable Financing Cash, Conventional, FHA
Listing Terms Cash, Conventional, FHA




