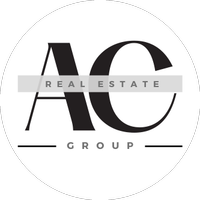5312 SW Burton DR Portland, OR 97221
OPEN HOUSE
Sat May 03, 11:00am - 1:00pm
UPDATED:
Key Details
Property Type Single Family Home
Sub Type Single Family Residence
Listing Status Active
Purchase Type For Sale
Square Footage 2,437 sqft
Price per Sqft $588
MLS Listing ID 24235276
Style Chalet, Custom Style
Bedrooms 3
Full Baths 2
HOA Fees $500/ann
Year Built 2003
Annual Tax Amount $11,310
Tax Year 2024
Lot Size 10,454 Sqft
Property Sub-Type Single Family Residence
Property Description
Location
State OR
County Multnomah
Area _148
Rooms
Basement Crawl Space
Interior
Interior Features Hardwood Floors, High Speed Internet, Laundry, Slate Flooring, Sound System, Vaulted Ceiling, Washer Dryer
Heating Forced Air90, Wood Stove
Cooling Central Air
Fireplaces Number 1
Fireplaces Type Stove, Wood Burning
Appliance Builtin Oven, Dishwasher, Free Standing Range, Free Standing Refrigerator, Induction Cooktop, Microwave, Pantry, Solid Surface Countertop
Exterior
Exterior Feature Deck, Fire Pit, Outbuilding, Private Road, Workshop
Parking Features Carport
View Park Greenbelt, Trees Woods
Roof Type Metal
Garage Yes
Building
Lot Description Gentle Sloping, Trees, Wooded
Story 3
Foundation Concrete Perimeter, Other, Slab
Sewer Public Sewer
Water Public Water
Level or Stories 3
Schools
Elementary Schools Bridlemile
Middle Schools West Sylvan
High Schools Lincoln
Others
Senior Community No
Acceptable Financing Cash, Conventional
Listing Terms Cash, Conventional




