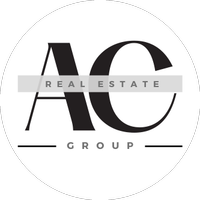1800 SE 377TH AVE Washougal, WA 98671
UPDATED:
Key Details
Property Type Single Family Home
Sub Type Single Family Residence
Listing Status Active
Purchase Type For Sale
Square Footage 3,237 sqft
Price per Sqft $398
Subdivision Mt Norway
MLS Listing ID 654674179
Style Stories1, Ranch
Bedrooms 4
Full Baths 4
Year Built 2013
Annual Tax Amount $9,973
Tax Year 2024
Lot Size 5.860 Acres
Property Sub-Type Single Family Residence
Property Description
Location
State WA
County Clark
Area _33
Zoning Ag 20
Rooms
Basement Crawl Space, Separate Living Quarters Apartment Aux Living Unit
Interior
Interior Features Accessory Dwelling Unit, Garage Door Opener, Granite, Hardwood Floors, High Ceilings, High Speed Internet, Laundry, Luxury Vinyl Plank, Vaulted Ceiling, Wallto Wall Carpet, Wood Floors
Heating Forced Air
Cooling Heat Pump
Fireplaces Number 1
Fireplaces Type Propane
Appliance Butlers Pantry, Dishwasher, Free Standing Range, Free Standing Refrigerator, Instant Hot Water, Island, Microwave, Pantry, Stainless Steel Appliance
Exterior
Exterior Feature Accessory Dwelling Unit, Covered Patio, Fenced, Garden, Guest Quarters, Outbuilding, Patio, Private Road, Raised Beds, R V Hookup, R V Parking, R V Boat Storage, Second Garage
Parking Features Attached, Detached
Garage Spaces 3.0
View Mountain, Seasonal, Territorial
Roof Type Composition
Accessibility AccessibleDoors, AccessibleEntrance, AccessibleFullBath, BathroomCabinets, GarageonMain, GroundLevel, OneLevel, RollinShower, UtilityRoomOnMain, WalkinShower
Garage Yes
Building
Lot Description Gentle Sloping, Level, Private Road, Road Maintenance Agreement
Story 1
Foundation Concrete Perimeter
Sewer Septic Tank
Water Well
Level or Stories 1
Schools
Elementary Schools Cape/Skye
Middle Schools Canyon Creek
High Schools Washougal
Others
Senior Community No
Acceptable Financing Cash, Conventional
Listing Terms Cash, Conventional




