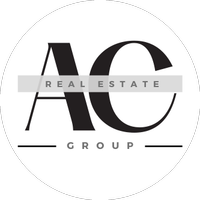2522 S LYDIA LOOP Hubbard, OR 97032
OPEN HOUSE
Sat May 10, 12:00pm - 2:00pm
UPDATED:
Key Details
Property Type Single Family Home
Sub Type Single Family Residence
Listing Status Active
Purchase Type For Sale
Square Footage 2,193 sqft
Price per Sqft $273
MLS Listing ID 606791189
Style Stories2, Modern
Bedrooms 4
Full Baths 2
Year Built 2019
Annual Tax Amount $4,424
Tax Year 2024
Lot Size 5,662 Sqft
Property Sub-Type Single Family Residence
Property Description
Location
State OR
County Marion
Area _170
Zoning R2
Rooms
Basement Crawl Space
Interior
Interior Features Garage Door Opener, High Speed Internet, Laminate Flooring, Laundry, Quartz, Washer Dryer
Heating Forced Air
Cooling Central Air
Fireplaces Number 1
Fireplaces Type Gas
Appliance Disposal, Gas Appliances, Island, Pantry, Quartz, Stainless Steel Appliance
Exterior
Exterior Feature Covered Patio, Fenced, Sprinkler, Yard
Parking Features Attached
Garage Spaces 1.0
View Territorial
Roof Type Composition
Garage Yes
Building
Lot Description Level, Trees, Wooded
Story 2
Foundation Concrete Perimeter
Sewer Public Sewer
Water Public Water
Level or Stories 2
Schools
Elementary Schools North Marion
Middle Schools North Marion
High Schools North Marion
Others
Senior Community No
Acceptable Financing Cash, Conventional, FHA, VALoan
Listing Terms Cash, Conventional, FHA, VALoan
Virtual Tour https://www.zillow.com/view-imx/36c6a5ea-9a4d-4e1a-9608-7c56916b539b?setAttribution=mls&wl=true&initialViewType=pano&utm_source=dashboard




