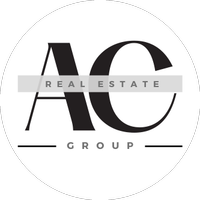838 NE 17th AVE Canby, OR 97013
UPDATED:
Key Details
Property Type Single Family Home
Sub Type Single Family Residence
Listing Status Active
Purchase Type For Sale
Square Footage 3,054 sqft
Price per Sqft $221
MLS Listing ID 737515885
Style Custom Style
Bedrooms 3
Full Baths 2
Year Built 2025
Annual Tax Amount $1,000
Property Sub-Type Single Family Residence
Property Description
Location
State OR
County Clackamas
Area _146
Rooms
Basement Crawl Space
Interior
Interior Features Luxury Vinyl Plank
Heating Forced Air95 Plus
Cooling Air Conditioning Ready
Fireplaces Number 1
Appliance Builtin Range, Dishwasher, Disposal, Free Standing Range, Gas Appliances, Island, Microwave, Pantry, Quartz, Stainless Steel Appliance
Exterior
Parking Features Attached
Garage Spaces 2.0
Roof Type Composition
Garage Yes
Building
Story 2
Sewer Public Sewer
Water Public Water
Level or Stories 2
Schools
Elementary Schools Knight
Middle Schools Baker Prairie
High Schools Canby
Others
Senior Community No
Acceptable Financing Cash, Conventional, FHA, VALoan
Listing Terms Cash, Conventional, FHA, VALoan




