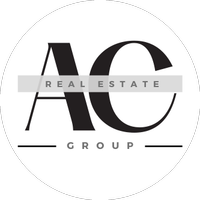5310 NE 101ST ST Vancouver, WA 98686
OPEN HOUSE
Sun Jun 01, 3:00pm - 5:00pm
UPDATED:
Key Details
Property Type Single Family Home
Sub Type Single Family Residence
Listing Status Active
Purchase Type For Sale
Square Footage 1,685 sqft
Price per Sqft $314
MLS Listing ID 413175016
Style Stories2, Traditional
Bedrooms 3
Full Baths 2
Year Built 1991
Annual Tax Amount $3,330
Tax Year 2024
Lot Size 6,098 Sqft
Property Sub-Type Single Family Residence
Property Description
Location
State WA
County Clark
Area _42
Rooms
Basement Crawl Space
Interior
Interior Features Garage Door Opener, Laundry, Quartz, Washer Dryer, Wood Floors
Heating Forced Air
Appliance Builtin Range, Cooktop, Dishwasher, Free Standing Refrigerator, Quartz, Stainless Steel Appliance
Exterior
Exterior Feature Patio, Sprinkler, Tool Shed, Yard
Parking Features Attached
Garage Spaces 2.0
Roof Type Composition
Garage Yes
Building
Lot Description Level, Trees
Story 2
Sewer Public Sewer
Water Public Water
Level or Stories 2
Schools
Elementary Schools Pleasant Valley
Middle Schools Pleasant Valley
High Schools Prairie
Others
Senior Community No
Acceptable Financing Cash, Conventional, FHA, VALoan
Listing Terms Cash, Conventional, FHA, VALoan




