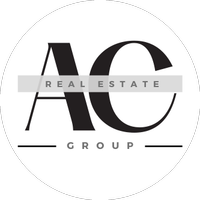1225 N EMERSON ST Portland, OR 97217
OPEN HOUSE
Sun Jun 22, 2:30pm - 4:30pm
UPDATED:
Key Details
Property Type Single Family Home
Sub Type Single Family Residence
Listing Status Active
Purchase Type For Sale
Square Footage 2,460 sqft
Price per Sqft $255
MLS Listing ID 521108707
Style Saltbox
Bedrooms 3
Full Baths 2
Year Built 1907
Annual Tax Amount $5,268
Tax Year 2024
Lot Size 5,227 Sqft
Property Sub-Type Single Family Residence
Property Description
Location
State OR
County Multnomah
Area _141
Rooms
Basement Partial Basement
Interior
Interior Features Hardwood Floors, High Ceilings, Laundry, Quartz, Tile Floor, Wallto Wall Carpet, Washer Dryer, Wood Floors
Heating Forced Air90
Cooling Mini Split
Appliance Dishwasher, Free Standing Gas Range, Free Standing Refrigerator, Microwave, Quartz
Exterior
Exterior Feature Fenced, Garden, Patio, Raised Beds, Yard
Roof Type Composition
Garage No
Building
Lot Description Level, Trees
Story 2
Foundation Concrete Perimeter
Sewer Public Sewer
Water Public Water
Level or Stories 2
Schools
Elementary Schools Beach
Middle Schools Ockley Green
High Schools Jefferson
Others
Senior Community No
Acceptable Financing Cash, Conventional, VALoan
Listing Terms Cash, Conventional, VALoan




