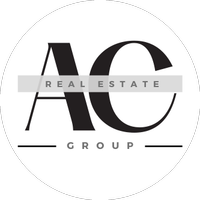15205 NE 47TH ST Vancouver, WA 98682
UPDATED:
Key Details
Property Type Single Family Home
Sub Type Single Family Residence
Listing Status Active
Purchase Type For Sale
Square Footage 1,596 sqft
Price per Sqft $313
MLS Listing ID 737556150
Style Stories2, Traditional
Bedrooms 3
Full Baths 2
Year Built 1994
Annual Tax Amount $4,245
Tax Year 2024
Lot Size 6,098 Sqft
Property Sub-Type Single Family Residence
Property Description
Location
State WA
County Clark
Area _22
Rooms
Basement Crawl Space
Interior
Interior Features Garage Door Opener, Hardwood Floors, High Ceilings, High Speed Internet, Lo V O C Material, Vinyl Floor, Wallto Wall Carpet, Washer Dryer, Wood Floors
Heating Ductless, Forced Air
Cooling Central Air
Fireplaces Number 1
Fireplaces Type Gas
Appliance Dishwasher, Disposal, E N E R G Y S T A R Qualified Appliances, Pantry, Range Hood, Stainless Steel Appliance
Exterior
Exterior Feature Fenced, Porch, Raised Beds, Yard
Parking Features Attached
Garage Spaces 2.0
View Territorial
Roof Type Composition
Garage Yes
Building
Lot Description Level, Private, Trees
Story 2
Foundation Concrete Perimeter, Pillar Post Pier, Stem Wall
Sewer Public Sewer
Water Public Water
Level or Stories 2
Schools
Elementary Schools Burnt Bridge
Middle Schools Pacific
High Schools Evergreen
Others
Senior Community No
Acceptable Financing Cash, Conventional, FHA, VALoan
Listing Terms Cash, Conventional, FHA, VALoan
Virtual Tour https://zillow.com/view-imx/1bf21e97-5513-44e4-a2c6-4bbc0dc8e0c0?initialViewType=pano&setAttribution=mls&utm_source=dashboard&wl=1




