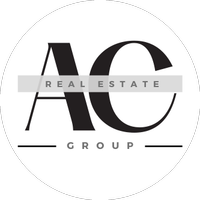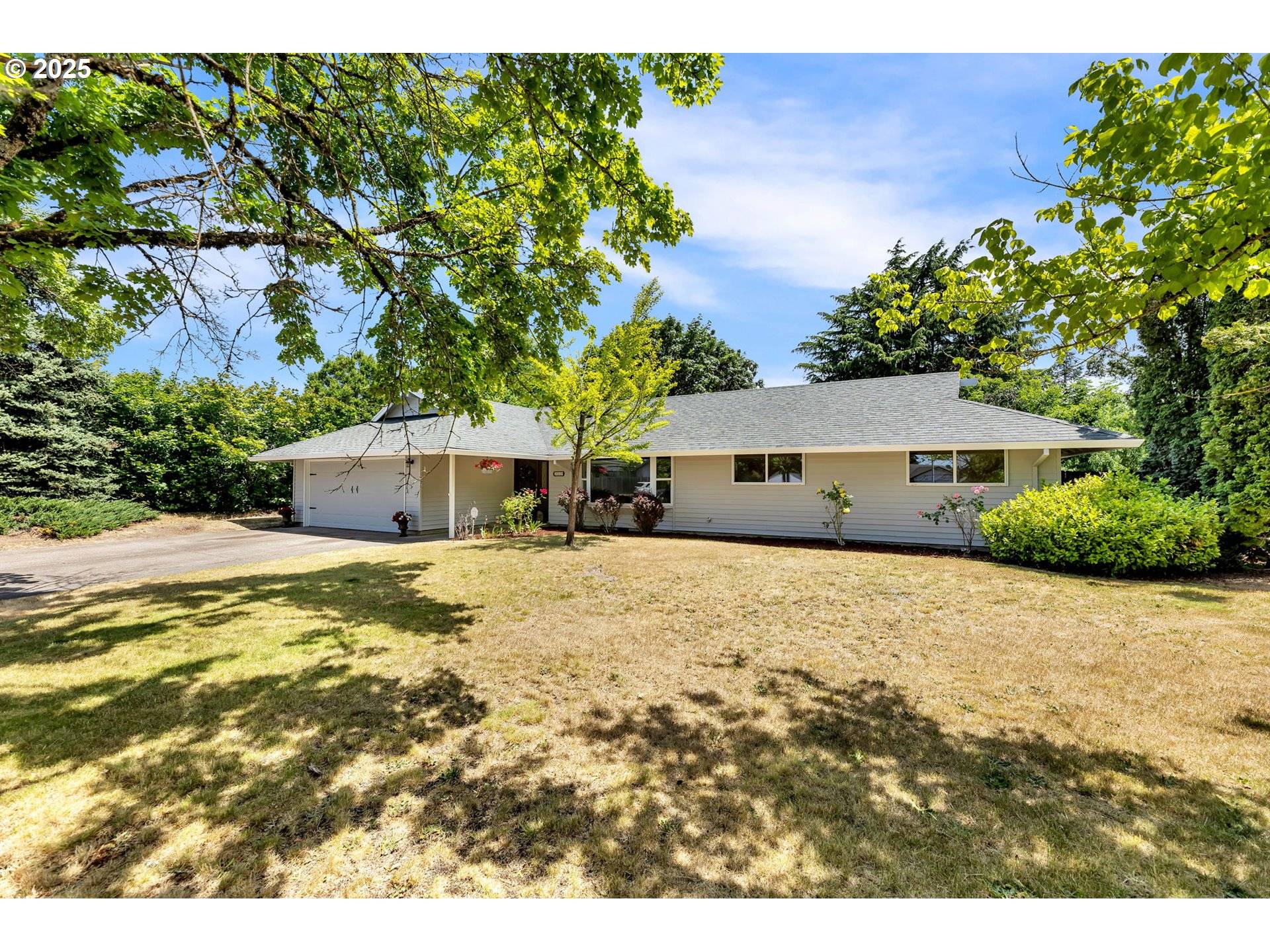809 SE 119TH AVE Vancouver, WA 98683
OPEN HOUSE
Sun Jun 22, 11:00am - 1:00am
UPDATED:
Key Details
Property Type Single Family Home
Sub Type Single Family Residence
Listing Status Active
Purchase Type For Sale
Square Footage 1,344 sqft
Price per Sqft $357
Subdivision Cascade Park
MLS Listing ID 262421527
Style Stories1, Craftsman
Bedrooms 3
Full Baths 1
Year Built 1969
Annual Tax Amount $3,802
Tax Year 2024
Lot Size 10,018 Sqft
Property Sub-Type Single Family Residence
Property Description
Location
State WA
County Clark
Area _24
Rooms
Basement Crawl Space
Interior
Interior Features High Ceilings, Laundry, Luxury Vinyl Plank
Heating Radiant, Wood Stove
Cooling None
Fireplaces Number 1
Fireplaces Type Wood Burning
Appliance Convection Oven, Cooktop, Dishwasher, Free Standing Range, Range Hood, Stainless Steel Appliance
Exterior
Exterior Feature Deck, Fenced, Tool Shed, Yard
Parking Features Attached
Garage Spaces 2.0
Roof Type Composition
Accessibility AccessibleApproachwithRamp, GarageonMain, OneLevel
Garage Yes
Building
Lot Description Level, Secluded, Trees
Story 1
Foundation Concrete Perimeter
Sewer Septic Tank
Water Public Water
Level or Stories 1
Schools
Elementary Schools Crestline
Middle Schools Wy East
High Schools Mountain View
Others
Senior Community No
Acceptable Financing Cash, Conventional, FHA, VALoan
Listing Terms Cash, Conventional, FHA, VALoan




