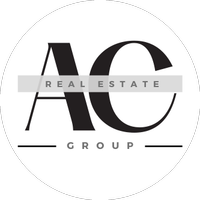36200 SE SUNSET VIEW RD Washougal, WA 98671
UPDATED:
Key Details
Property Type Single Family Home
Sub Type Single Family Residence
Listing Status Active
Purchase Type For Sale
Square Footage 2,564 sqft
Price per Sqft $1,033
MLS Listing ID 488435808
Style Mid Century Modern, Modern
Bedrooms 4
Full Baths 2
Year Built 2024
Annual Tax Amount $10,233
Tax Year 2024
Lot Size 5.000 Acres
Property Sub-Type Single Family Residence
Property Description
Location
State WA
County Clark
Area _33
Zoning R-5
Rooms
Basement Partial Basement, Storage Space, Unfinished
Interior
Interior Features Concrete Floor, Garage Door Opener, High Ceilings, Laundry, Marble, Skylight, Soaking Tub, Tile Floor, Vaulted Ceiling, Washer Dryer
Heating Heat Pump
Cooling Central Air
Fireplaces Number 1
Fireplaces Type Wood Burning
Appliance Builtin Range, Dishwasher, Free Standing Refrigerator, Induction Cooktop, Island, Microwave, Pantry, Stainless Steel Appliance
Exterior
Exterior Feature Covered Patio, Patio, Security Lights
Parking Features Attached, Carport
Garage Spaces 2.0
View Mountain, River, Territorial
Roof Type Composition,Membrane
Accessibility GarageonMain, NaturalLighting, OneLevel, WalkinShower
Garage Yes
Building
Lot Description Gentle Sloping
Story 1
Foundation Concrete Perimeter
Sewer Septic Tank
Water Well
Level or Stories 1
Schools
Elementary Schools Col River Gorge
Middle Schools Canyon Creek
High Schools Washougal
Others
Senior Community No
Acceptable Financing Cash, Conventional
Listing Terms Cash, Conventional
Virtual Tour https://my.matterport.com/show/?m=7LgKV6f9ha5




