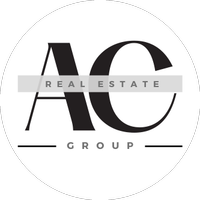4329 SACRAMENTO CT Salem, OR 97305
OPEN HOUSE
Sun Jul 20, 1:00pm - 3:00pm
UPDATED:
Key Details
Property Type Single Family Home
Sub Type Single Family Residence
Listing Status Active
Purchase Type For Sale
Square Footage 1,440 sqft
Price per Sqft $270
MLS Listing ID 446851178
Style Stories2, Traditional
Bedrooms 3
Full Baths 2
Year Built 2003
Annual Tax Amount $3,888
Tax Year 2024
Lot Size 4,791 Sqft
Property Sub-Type Single Family Residence
Property Description
Location
State OR
County Marion
Area _176
Rooms
Basement Crawl Space
Interior
Interior Features High Ceilings, Laundry, Tile Floor, Vinyl Floor, Wallto Wall Carpet
Heating Forced Air
Cooling Central Air
Appliance Builtin Oven, Dishwasher, Free Standing Refrigerator, Pantry, Range Hood
Exterior
Exterior Feature Covered Patio, Fenced, Patio, Yard
Parking Features Attached
Garage Spaces 2.0
View Territorial
Roof Type Composition
Accessibility GarageonMain
Garage Yes
Building
Lot Description Cul_de_sac, Level
Story 2
Foundation Concrete Perimeter
Sewer Public Sewer
Water Public Water
Level or Stories 2
Schools
Elementary Schools Scott
Middle Schools Waldo
High Schools Mckay
Others
Senior Community No
Acceptable Financing CallListingAgent, Cash, Conventional
Listing Terms CallListingAgent, Cash, Conventional
Virtual Tour https://my.matterport.com/show/?m=9UAgSbTAVX4




