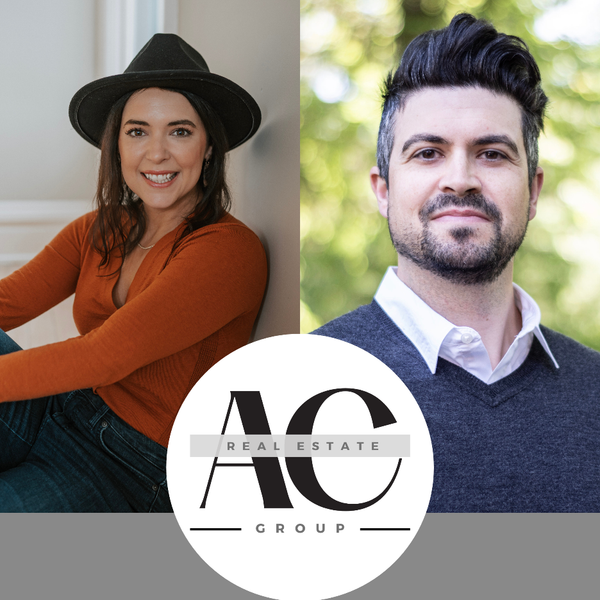See all 48 photos
$689,000
Est. payment /mo
3,577 SqFt
Pending
424 NE 61ST AVE Portland, OR 97213
REQUEST A TOUR If you would like to see this home without being there in person, select the "Virtual Tour" option and your agent will contact you to discuss available opportunities.
In-PersonVirtual Tour

UPDATED:
Key Details
Property Type Multi-Family
Listing Status Pending
Purchase Type For Sale
Square Footage 3,577 sqft
Price per Sqft $192
Subdivision Orchard Homes
MLS Listing ID 243486181
HOA Y/N No
Year Built 1963
Annual Tax Amount $7,453
Tax Year 2024
Lot Size 6,098 Sqft
Property Description
Built in 1963, this well-maintained triplex offers a practical investment opportunity with solid income potential and flexible living arrangements. With approximately 3,577 square feet spread over two stories, the property includes three individual units, each designed for comfortable day-to-day living. Two of the units feature two bedrooms and one bath, while the third unit offers a one-bedroom, one-bath layout. Each home has its own sense of privacy, with thoughtful floor plans and plenty of natural light.The property includes a double detached garage along with generous parking options, both on and off the street, making it convenient for residents and guests alike. Inside, you'll find two classic wood-burning fireplaces that add character and warmth, a feature rarely found in similar income properties. A composition roof provides durability, and the building has been cared for over the years, offering a balance of vintage charm and reliable function.Located in a convenient neighborhood, the triplex sits close to shopping, dining, and everyday services, as well as public transportation and major roadways. This makes it appealing to renters who value accessibility and an easy commute. The surrounding area continues to attract steady demand, supporting long-term rental stability and investment growth.For those considering owner occupancy, the option of living in one unit while renting the others can help offset expenses while still enjoying the independence of a single-family style residence. Investors will appreciate the straightforward management and potential for consistent returns.The seller may also complete a 1031 deferred tax exchange at no cost to the buyer, adding further value to the transaction. With its strong fundamentals, ample parking, and desirable location, this triplex represents a rare chance to secure a multi-unit property with immediate and lasting appeal.
Location
State OR
County Multnomah
Area _142
Zoning Multi
Rooms
Basement Daylight
Interior
Heating Forced Air
Cooling None
Exterior
Garage Spaces 2.0
Roof Type Composition
Garage No
Building
Lot Description Level
Story 2
Foundation Concrete Perimeter
Sewer Public Sewer
Water Public Water
Level or Stories 2
Schools
Elementary Schools Glencoe
Middle Schools Mt Tabor
High Schools Franklin
Others
Acceptable Financing Cash, Conventional
Listing Terms Cash, Conventional

Get More Information




