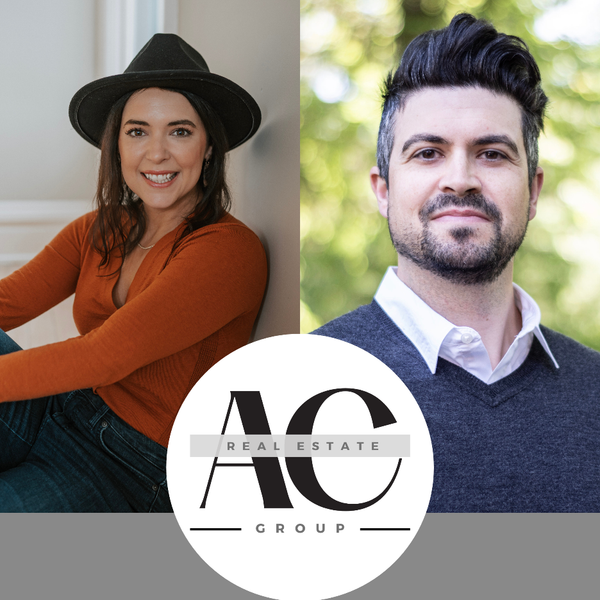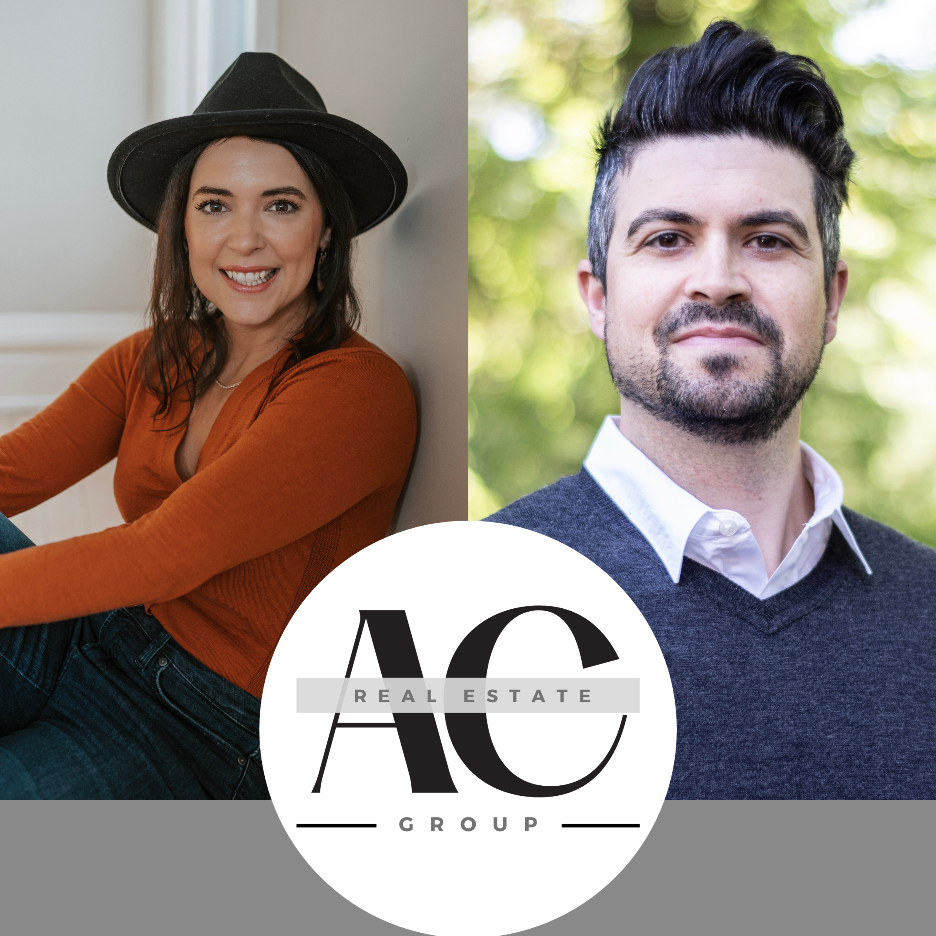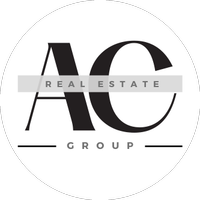1219 TANEY ST Eugene, OR 97402

Open House
Sat Oct 04, 1:00pm - 3:00pm
UPDATED:
Key Details
Property Type Single Family Home
Sub Type Single Family Residence
Listing Status Active
Purchase Type For Sale
Square Footage 1,224 sqft
Price per Sqft $351
Subdivision Partition
MLS Listing ID 348503904
Style Stories1, Ranch
Bedrooms 3
Full Baths 2
Year Built 2007
Annual Tax Amount $3,106
Tax Year 2024
Lot Size 4,791 Sqft
Property Sub-Type Single Family Residence
Property Description
Location
State OR
County Lane
Area _246
Zoning RA
Interior
Interior Features Ceiling Fan, Laminate Flooring, Laundry, Vaulted Ceiling
Heating Forced Air
Cooling Central Air, Heat Pump
Appliance Convection Oven, Dishwasher, Disposal, Free Standing Range, Pantry, Plumbed For Ice Maker, Stainless Steel Appliance
Exterior
Exterior Feature Covered Deck, Fenced, Gas Hookup, Tool Shed
Parking Features Attached
Garage Spaces 2.0
View City, Valley
Roof Type Composition
Accessibility BuiltinLighting, GroundLevel, MainFloorBedroomBath, MinimalSteps, OneLevel
Garage Yes
Building
Lot Description Level
Story 1
Foundation Slab
Sewer Public Sewer
Water Public Water
Level or Stories 1
Schools
Elementary Schools Malabon
Middle Schools Cascade
High Schools Willamette
Others
Senior Community No
Acceptable Financing Cash, Conventional, FHA, VALoan
Listing Terms Cash, Conventional, FHA, VALoan

Get More Information




