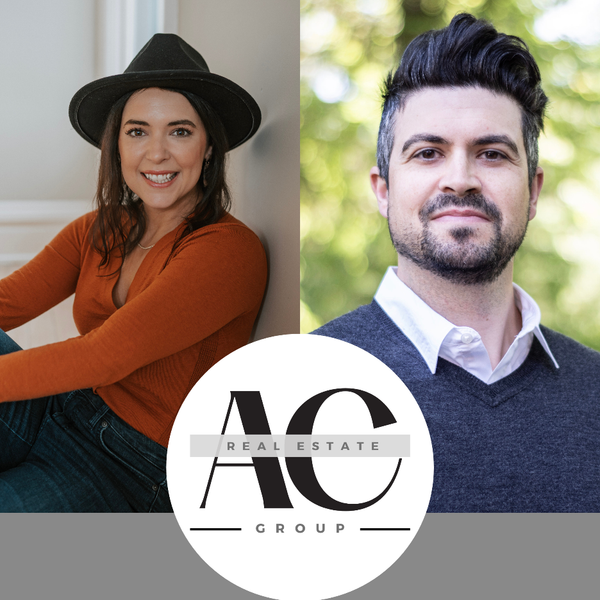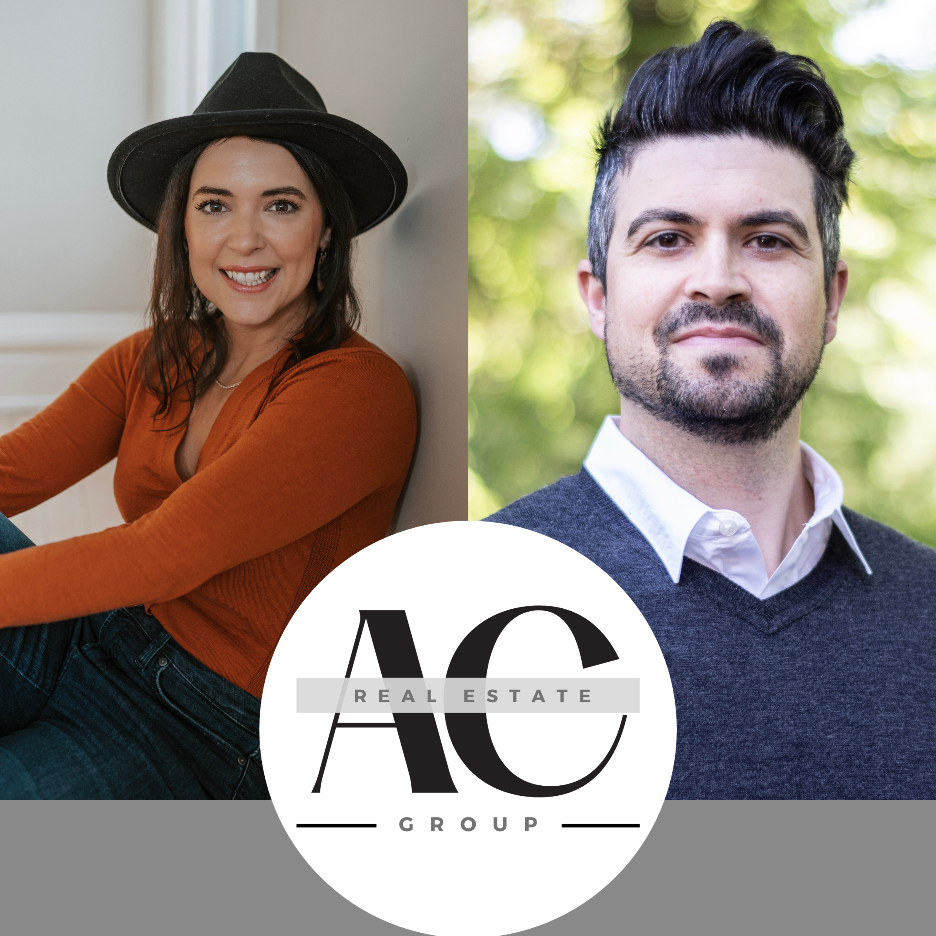12630 SW PRINCE ALBERT ST Portland, OR 97224

Open House
Sat Oct 11, 11:00am - 2:00pm
Sun Oct 12, 11:00am - 2:00pm
UPDATED:
Key Details
Property Type Single Family Home
Sub Type Single Family Residence
Listing Status Active
Purchase Type For Sale
Square Footage 1,369 sqft
Price per Sqft $365
MLS Listing ID 139477069
Style Stories1, Ranch
Bedrooms 2
Full Baths 2
HOA Fees $800/ann
Year Built 1968
Annual Tax Amount $865
Tax Year 2021
Lot Size 5,662 Sqft
Property Sub-Type Single Family Residence
Property Description
Location
State OR
County Washington
Area _151
Rooms
Basement Crawl Space
Interior
Interior Features Hardwood Floors, Laundry
Heating Forced Air
Cooling Central Air
Fireplaces Number 1
Fireplaces Type Gas
Appliance Dishwasher, Free Standing Range, Free Standing Refrigerator, Pantry, Stainless Steel Appliance
Exterior
Exterior Feature Covered Patio, Deck, Patio, Tool Shed, Workshop, Yard
Parking Features Attached
Garage Spaces 2.0
Roof Type Composition
Accessibility MainFloorBedroomBath, OneLevel, WalkinShower
Garage Yes
Building
Lot Description Cul_de_sac, Level, Solar
Story 1
Sewer Public Sewer
Water Public Water
Level or Stories 1
Schools
Elementary Schools Deer Creek
Middle Schools Twality
High Schools Tualatin
Others
Senior Community Yes
Acceptable Financing Cash, Conventional, FHA, VALoan
Listing Terms Cash, Conventional, FHA, VALoan
Virtual Tour https://www.zillow.com/view-3d-home/c6f19909-14c9-4220-9832-c4c1de832fee?setAttribution=mls&wl=true&utm_source=dashboard

Get More Information




