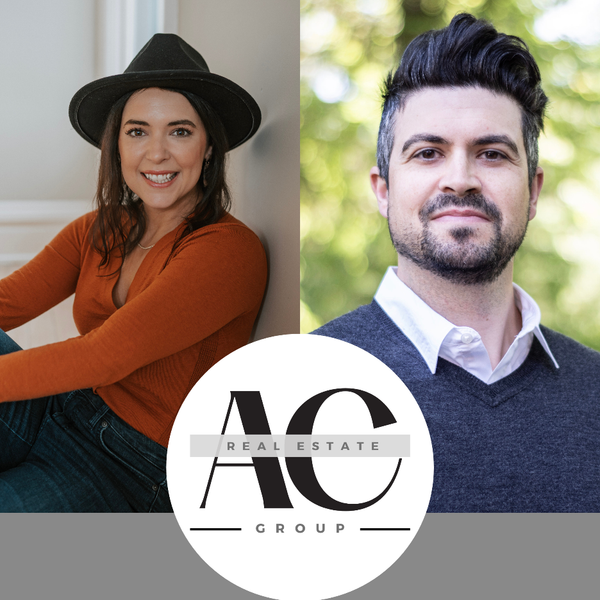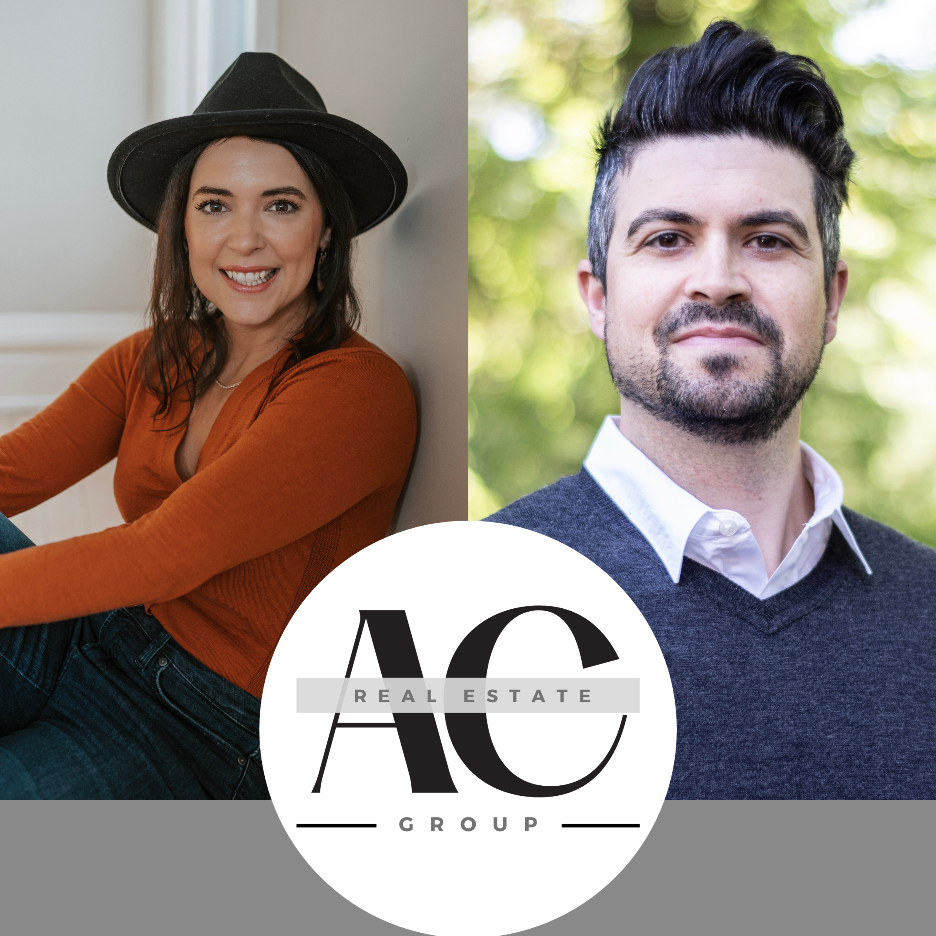7029 SW CEDAR POINTE DR Wilsonville, OR 97070

Open House
Sat Oct 04, 11:00am - 1:00pm
Sun Oct 05, 11:00am - 1:00pm
UPDATED:
Key Details
Property Type Single Family Home
Sub Type Single Family Residence
Listing Status Active
Purchase Type For Sale
Square Footage 3,237 sqft
Price per Sqft $307
MLS Listing ID 768528614
Style Stories2, Traditional
Bedrooms 4
Full Baths 3
HOA Fees $665/ann
Year Built 2004
Annual Tax Amount $12,981
Tax Year 2024
Lot Size 0.360 Acres
Property Sub-Type Single Family Residence
Property Description
Location
State OR
County Clackamas
Area _151
Rooms
Basement Crawl Space
Interior
Interior Features Central Vacuum, Garage Door Opener, Granite, Hardwood Floors, Soaking Tub, Tile Floor, Wainscoting, Wallto Wall Carpet, Wood Floors
Heating Forced Air
Cooling Central Air
Fireplaces Number 1
Fireplaces Type Gas
Appliance Builtin Oven, Builtin Range, Dishwasher, Disposal, Gas Appliances, Granite, Island, Microwave, Pantry, Tile
Exterior
Exterior Feature Covered Deck, Deck, Fenced, Sprinkler, Yard
Parking Features Attached
Garage Spaces 3.0
View Trees Woods
Roof Type Composition
Garage Yes
Building
Lot Description Green Belt, Level, Sloped
Story 2
Sewer Public Sewer
Water Public Water
Level or Stories 2
Schools
Elementary Schools Boeckman Creek
Middle Schools Meridian Creek
High Schools Wilsonville
Others
HOA Name Commonwealth Association Management
Senior Community No
Acceptable Financing Cash, Conventional
Listing Terms Cash, Conventional
Virtual Tour https://iframe.videodelivery.net/101ab069c8bb327bacd3a70cc774a90c

Get More Information




