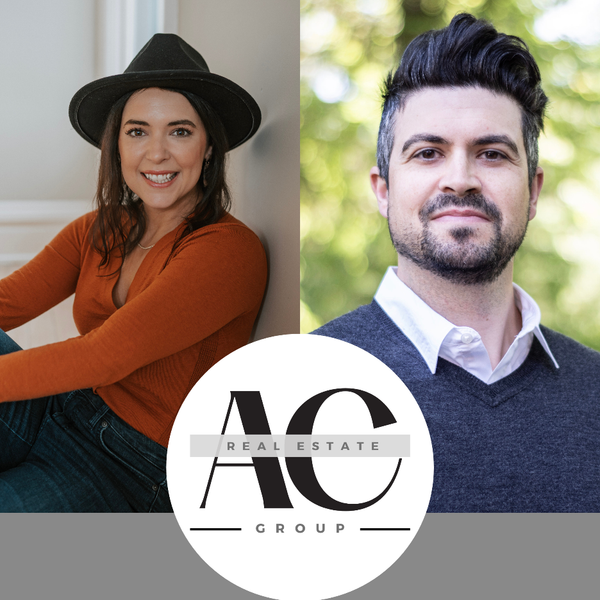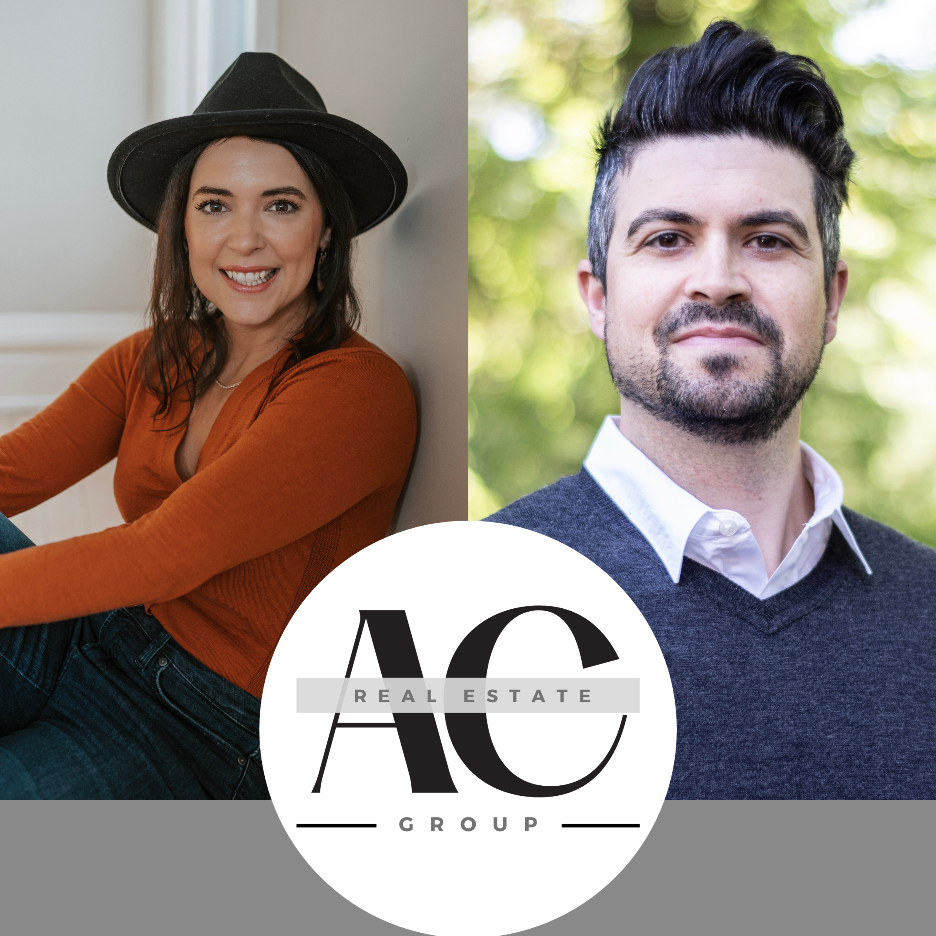12450 SW FISCHER RD #134 Tigard, OR 97224

Open House
Sun Oct 19, 11:00am - 1:00pm
UPDATED:
Key Details
Property Type Manufactured Home
Sub Type Manufactured Homein Park
Listing Status Active
Purchase Type For Sale
Square Footage 1,493 sqft
Price per Sqft $117
Subdivision King Village
MLS Listing ID 748702306
Style Stories1, Double Wide Manufactured
Bedrooms 3
Full Baths 2
Land Lease Amount 1288.0
Year Built 2017
Annual Tax Amount $1,461
Tax Year 2024
Property Sub-Type Manufactured Homein Park
Property Description
Location
State OR
County Washington
Area _151
Rooms
Basement Crawl Space
Interior
Interior Features Ceiling Fan, High Ceilings, Laminate Flooring, Laundry, Wallto Wall Carpet
Heating Forced Air
Cooling Heat Pump
Appliance Dishwasher, Disposal, Free Standing Range, Free Standing Refrigerator, Island, Pantry, Plumbed For Ice Maker, Pot Filler, Range Hood, Stainless Steel Appliance
Exterior
Exterior Feature Patio, Porch, Tool Shed
Parking Features Carport
Garage Spaces 1.0
Roof Type Composition
Garage Yes
Building
Lot Description Level
Story 1
Foundation Skirting
Sewer Public Sewer
Water Public Water
Level or Stories 1
Schools
Elementary Schools Alberta Rider
Middle Schools Twality
High Schools Tualatin
Others
Senior Community No
Acceptable Financing CallListingAgent, Cash, Conventional
Listing Terms CallListingAgent, Cash, Conventional

Get More Information




