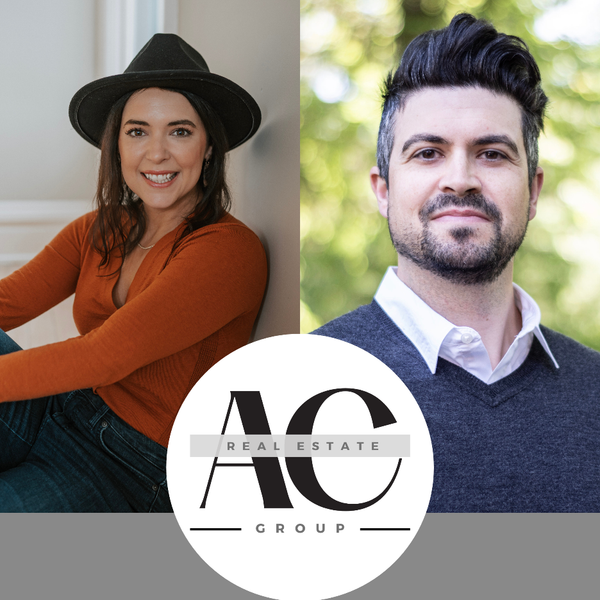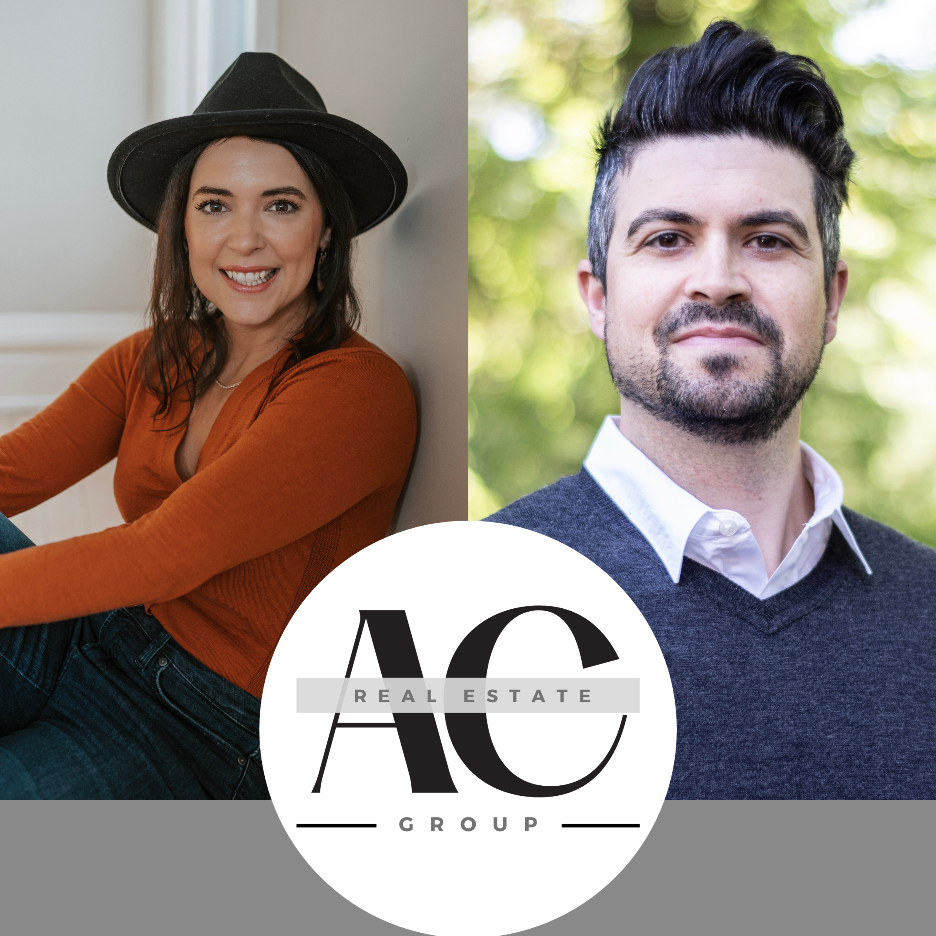2025 NE 56TH AVE Portland, OR 97213

Open House
Sat Oct 18, 12:00pm - 2:00pm
Sun Oct 19, 12:00pm - 2:00pm
UPDATED:
Key Details
Property Type Single Family Home
Sub Type Single Family Residence
Listing Status Active
Purchase Type For Sale
Square Footage 2,457 sqft
Price per Sqft $234
Subdivision Rose City Park
MLS Listing ID 390731230
Style English
Bedrooms 3
Full Baths 1
Year Built 1932
Annual Tax Amount $7,295
Tax Year 2024
Lot Size 5,227 Sqft
Property Sub-Type Single Family Residence
Property Description
Location
State OR
County Multnomah
Area _142
Zoning R5
Rooms
Basement Full Basement, Unfinished
Interior
Interior Features Hardwood Floors, High Speed Internet, Laundry, Vinyl Floor, Wallto Wall Carpet, Washer Dryer
Heating Forced Air90
Cooling None
Fireplaces Number 1
Fireplaces Type Wood Burning
Appliance Dishwasher, Double Oven, Free Standing Gas Range, Gas Appliances, Plumbed For Ice Maker, Stainless Steel Appliance
Exterior
Exterior Feature Fenced, Porch, Raised Beds, Yard
Parking Features Detached
Garage Spaces 1.0
Roof Type Composition
Garage Yes
Building
Lot Description Level
Story 3
Foundation Concrete Perimeter
Sewer Public Sewer
Water Public Water
Level or Stories 3
Schools
Elementary Schools Rose City Park
Middle Schools Roseway Heights
High Schools Leodis Mcdaniel
Others
Senior Community No
Acceptable Financing Cash, Conventional
Listing Terms Cash, Conventional
Virtual Tour https://player.vimeo.com/video/1127703332?badge=0&autopause=0&player_id=0&app_id=58479

Get More Information




