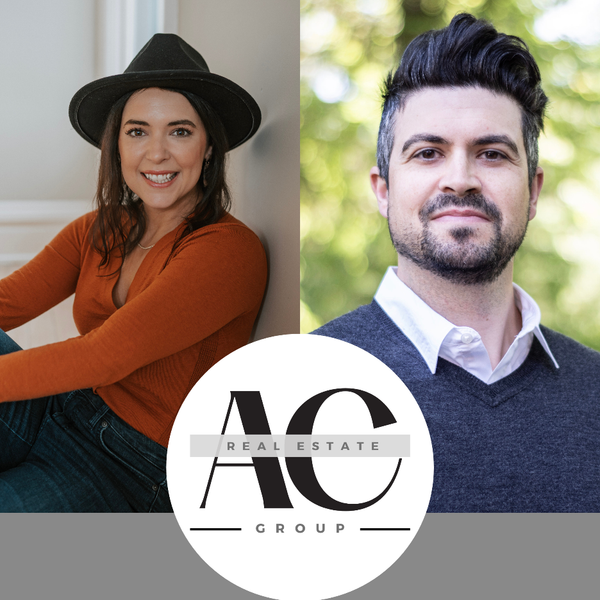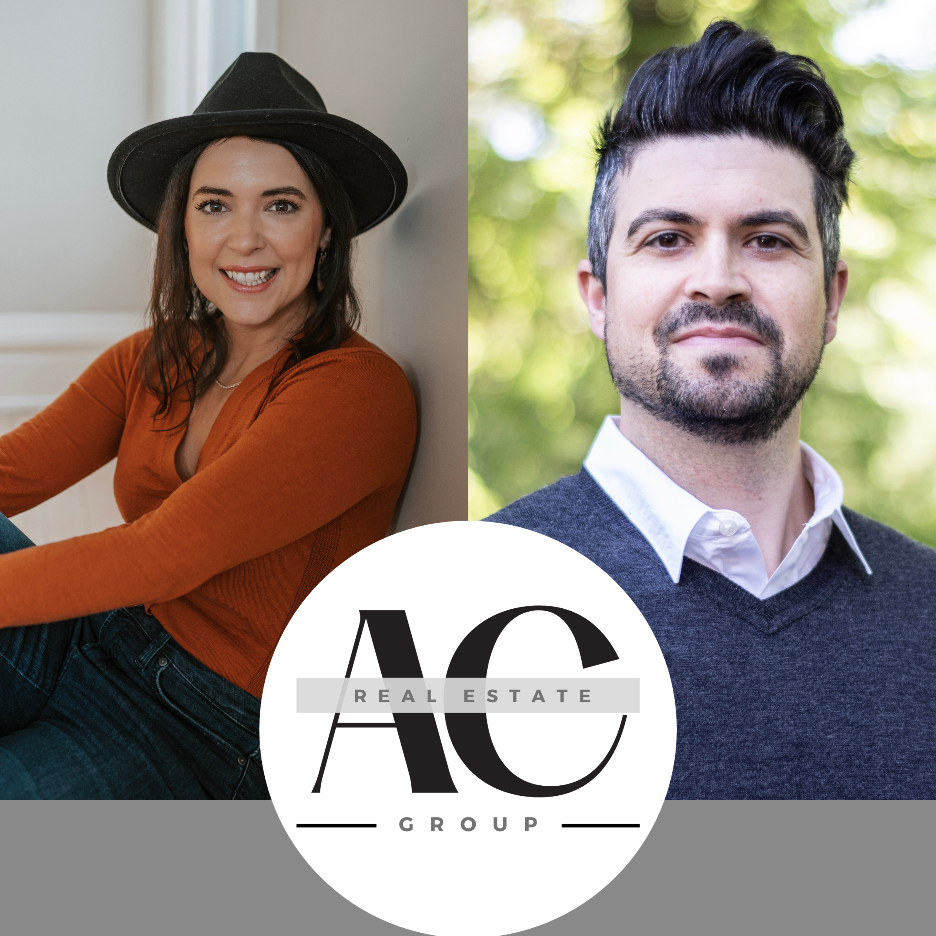14670 SW MOET CT Portland, OR 97224

Open House
Sat Oct 18, 1:00pm - 3:00pm
Sun Oct 19, 1:00pm - 3:00pm
UPDATED:
Key Details
Property Type Single Family Home
Sub Type Single Family Residence
Listing Status Active
Purchase Type For Sale
Square Footage 2,233 sqft
Price per Sqft $313
Subdivision Bull Mountain
MLS Listing ID 472335710
Style Stories2, Traditional
Bedrooms 4
Full Baths 3
Year Built 1989
Annual Tax Amount $7,075
Tax Year 2024
Lot Size 7,840 Sqft
Property Sub-Type Single Family Residence
Property Description
Location
State OR
County Washington
Area _151
Rooms
Basement Crawl Space
Interior
Interior Features Ceiling Fan, Engineered Bamboo, Garage Door Opener, High Ceilings, Jetted Tub, Laundry, Skylight, Washer Dryer
Heating Forced Air
Cooling Central Air
Fireplaces Number 1
Fireplaces Type Wood Burning
Appliance Dishwasher, Disposal, Free Standing Range, Free Standing Refrigerator, Microwave, Pantry, Solid Surface Countertop
Exterior
Exterior Feature Deck, Fenced, Patio, Sprinkler, Tool Shed, Yard
Parking Features Attached
Garage Spaces 3.0
Roof Type Tile
Accessibility GarageonMain, MainFloorBedroomBath, NaturalLighting, UtilityRoomOnMain
Garage Yes
Building
Lot Description Corner Lot, Level
Story 2
Foundation Concrete Perimeter
Sewer Public Sewer
Water Public Water
Level or Stories 2
Schools
Elementary Schools Alberta Rider
Middle Schools Twality
High Schools Tualatin
Others
Senior Community No
Acceptable Financing Cash, Conventional
Listing Terms Cash, Conventional
Virtual Tour https://www.zillow.com/view-imx/143c0fbb-47be-4148-8ee9-1866d5887325?wl=true&setAttribution=mls&initialViewType=pano

Get More Information




