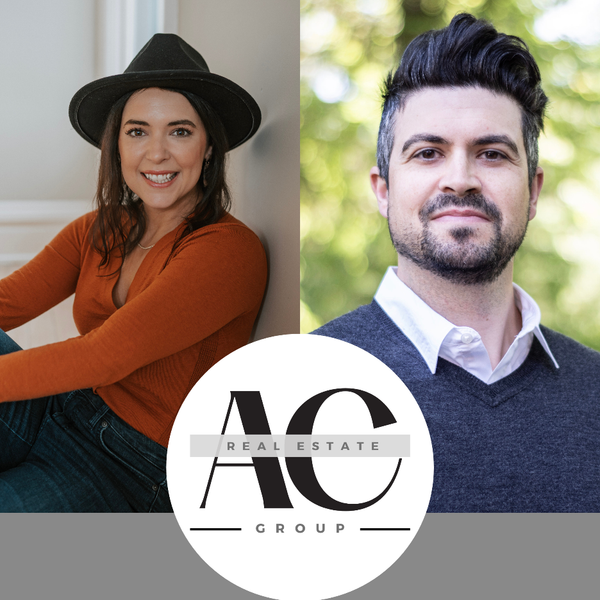16083 Kaylyn DR Oregon City, OR 97045

UPDATED:
Key Details
Property Type Single Family Home
Sub Type Single Family Residence
Listing Status Active
Purchase Type For Sale
Square Footage 4,216 sqft
Price per Sqft $557
MLS Listing ID 625878584
Style Stories2, Contemporary
Bedrooms 5
Full Baths 5
HOA Y/N No
Year Built 2025
Tax Year 2025
Lot Size 0.270 Acres
Property Sub-Type Single Family Residence
Property Description
Location
State OR
County Clackamas
Area _146
Rooms
Basement Crawl Space
Interior
Interior Features Garage Door Opener, High Ceilings, Laundry, Vaulted Ceiling
Heating Forced Air
Cooling Air Conditioning Ready
Appliance Dishwasher, Disposal, Free Standing Range, Island, Microwave, Pantry, Plumbed For Ice Maker, Solid Surface Countertop, Stainless Steel Appliance
Exterior
Exterior Feature Covered Deck, Fenced, Patio
Parking Features Oversized, TuckUnder
Garage Spaces 3.0
View Trees Woods
Roof Type Composition
Accessibility GarageonMain, MainFloorBedroomBath
Garage Yes
Building
Lot Description Level
Story 2
Foundation Concrete Perimeter
Sewer Public Sewer
Water Public Water
Level or Stories 2
Schools
Elementary Schools Holcomb
Middle Schools Tumwata
High Schools Oregon City
Others
Senior Community No
Acceptable Financing Cash, Conventional, VALoan
Listing Terms Cash, Conventional, VALoan

Get More Information




