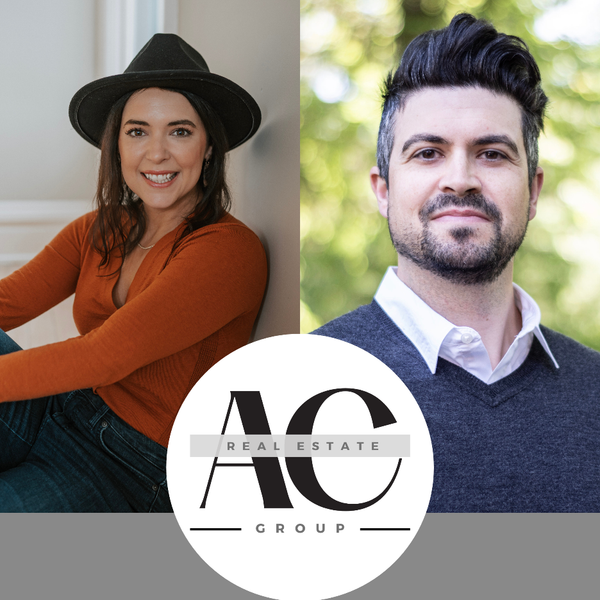15077 NW ORCHID ST Portland, OR 97229

Open House
Sat Nov 22, 1:00pm - 3:00pm
UPDATED:
Key Details
Property Type Townhouse
Sub Type Townhouse
Listing Status Active
Purchase Type For Sale
Square Footage 1,648 sqft
Price per Sqft $285
MLS Listing ID 674574561
Style Townhouse
Bedrooms 3
Full Baths 3
HOA Fees $260/mo
HOA Y/N Yes
Year Built 2019
Annual Tax Amount $5,748
Tax Year 2025
Lot Size 1,742 Sqft
Property Sub-Type Townhouse
Property Description
Location
State OR
County Washington
Area _149
Interior
Interior Features Floor3rd, Garage Door Opener, High Ceilings, Laundry, Luxury Vinyl Plank, Quartz, Soaking Tub, Sprinkler, Tile Floor, Vinyl Floor, Wallto Wall Carpet, Washer Dryer
Heating Forced Air
Cooling Central Air
Fireplaces Number 1
Fireplaces Type Gas
Appliance Dishwasher, Disposal, Free Standing Gas Range, Free Standing Range, Free Standing Refrigerator, Gas Appliances, Island, Microwave, Quartz, Stainless Steel Appliance
Exterior
Exterior Feature Covered Deck, Porch
Parking Features Attached
Garage Spaces 1.0
Roof Type Composition
Accessibility WalkinShower
Garage Yes
Building
Story 3
Sewer Public Sewer
Water Public Water
Level or Stories 3
Schools
Elementary Schools Sato
Middle Schools Stoller
High Schools Westview
Others
Senior Community No
Acceptable Financing Cash, Conventional
Listing Terms Cash, Conventional
Virtual Tour https://www.zillow.com/view-imx/a6f2d3cc-adf0-4d90-96aa-b329589b2b6a?setAttribution=mls&wl=true&initialViewType=pano&utm_source=dashboard

Get More Information




