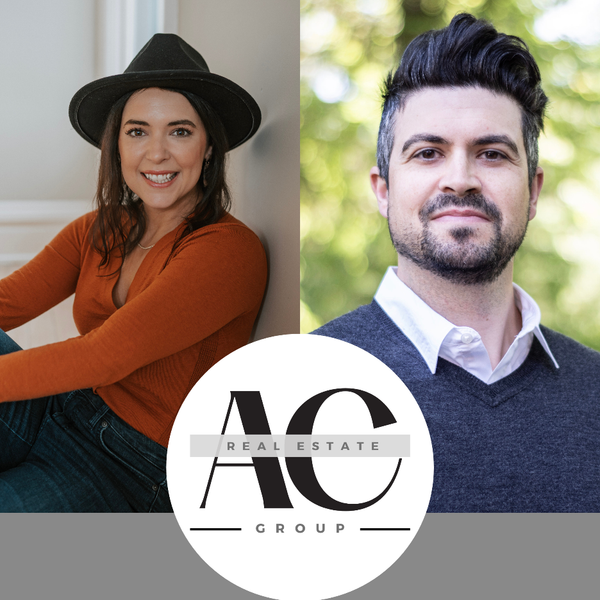Bought with Premiere Property Group, LLC
For more information regarding the value of a property, please contact us for a free consultation.
13526 SE SHERMAN DR Portland, OR 97233
Want to know what your home might be worth? Contact us for a FREE valuation!

Our team is ready to help you sell your home for the highest possible price ASAP
Key Details
Sold Price $364,000
Property Type Single Family Home
Sub Type Single Family Residence
Listing Status Sold
Purchase Type For Sale
Square Footage 2,251 sqft
Price per Sqft $161
MLS Listing ID 20184724
Sold Date 09/18/20
Style Stories1, Ranch
Bedrooms 4
Full Baths 2
HOA Y/N No
Year Built 1960
Annual Tax Amount $4,300
Tax Year 2019
Lot Size 7,405 Sqft
Property Sub-Type Single Family Residence
Property Description
This charming 4 bed, 2 bath ranch move in ready. This home offers original hardwood floors, wood burning fireplace on both main & lower level, 2 car garage, spacious basement used as master suite & huge walk in closet & bathroom with steam shower. RV parking & beautiful backyard with patio, covered hot tub and garden shed. Updates include: new roof in 2017, vinyl windows, alarm system, sprinkler system in front and back. Escape the summer heat with central AC & save energy with solar power!
Location
State OR
County Multnomah
Area _143
Zoning R7
Rooms
Basement Crawl Space, Finished, Full Basement
Interior
Interior Features Hardwood Floors, Laundry, Tile Floor
Heating Forced Air
Cooling Central Air
Fireplaces Number 2
Fireplaces Type Gas, Wood Burning
Appliance Dishwasher, Disposal, Free Standing Range, Free Standing Refrigerator, Tile
Exterior
Exterior Feature Builtin Hot Tub, Fenced, Patio, R V Parking, Sprinkler, Yard
Parking Features Attached
Garage Spaces 2.0
View Y/N false
Roof Type Composition
Accessibility MinimalSteps
Garage Yes
Building
Lot Description Level
Story 2
Foundation Concrete Perimeter, Slab
Sewer Public Sewer
Water Public Water
Level or Stories 2
New Construction No
Schools
Elementary Schools Lincoln Park
Middle Schools Floyd Light
High Schools David Douglas
Others
Senior Community No
Acceptable Financing Cash, Conventional, FHA
Listing Terms Cash, Conventional, FHA
Read Less




