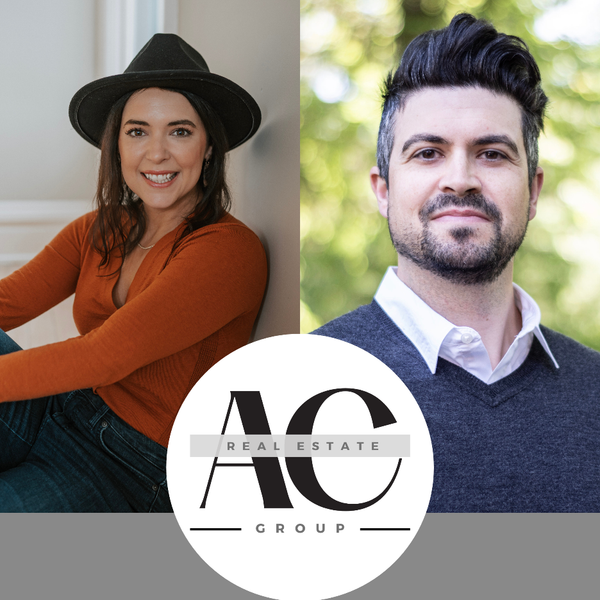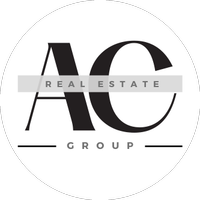Bought with Triple Oaks Realty LLC
For more information regarding the value of a property, please contact us for a free consultation.
347 RUSTIC PL #24 Eugene, OR 97401
Want to know what your home might be worth? Contact us for a FREE valuation!

Our team is ready to help you sell your home for the highest possible price ASAP
Key Details
Sold Price $475,000
Property Type Condo
Sub Type Condominium
Listing Status Sold
Purchase Type For Sale
Square Footage 1,168 sqft
Price per Sqft $406
Subdivision Harlow Neighbors
MLS Listing ID 720785529
Sold Date 05/09/25
Style Contemporary, Modern
Bedrooms 2
Full Baths 2
HOA Fees $423/mo
Year Built 2006
Annual Tax Amount $5,013
Tax Year 2024
Property Sub-Type Condominium
Property Description
Breathtaking two bedroom contemporary condo located a short walk to shopping and dining! Step in to find an open concept light filled space. Sliding doors open up from the living room to the balcony to create perfect flow for everyday living and entertaining. High end finishes throughout including hardwood floors, gas fireplace and a gourmet kitchen. Well maintained common area complete with a sitting area and fountain. In condo laundry, oversized garage and elevator add to the convenience this condo has to offer.
Location
State OR
County Lane
Area _242
Zoning R-2
Rooms
Basement None
Interior
Interior Features Elevator, Garage Door Opener, Hardwood Floors, Heated Tile Floor, High Ceilings, Laundry, Quartz, Tile Floor, Wallto Wall Carpet, Washer Dryer
Heating Forced Air95 Plus
Cooling Central Air
Fireplaces Number 1
Fireplaces Type Gas
Appliance Convection Oven, Cook Island, Dishwasher, Disposal, Free Standing Gas Range, Free Standing Range, Free Standing Refrigerator, Gas Appliances, Island, Microwave, Quartz, Stainless Steel Appliance, Tile
Exterior
Exterior Feature Deck
Parking Features Attached, ExtraDeep, TuckUnder
Garage Spaces 1.0
View City, Mountain, Trees Woods
Roof Type Composition
Accessibility AccessibleElevatorInstalled, AccessibleEntrance, MainFloorBedroomBath, OneLevel, UtilityRoomOnMain, WalkinShower
Garage Yes
Building
Lot Description Level
Story 1
Sewer Public Sewer
Water Public Water
Level or Stories 1
Schools
Elementary Schools Bertha Holt
Middle Schools Monroe
High Schools Sheldon
Others
Senior Community No
Acceptable Financing Cash, Conventional, FHA, VALoan
Listing Terms Cash, Conventional, FHA, VALoan
Read Less




