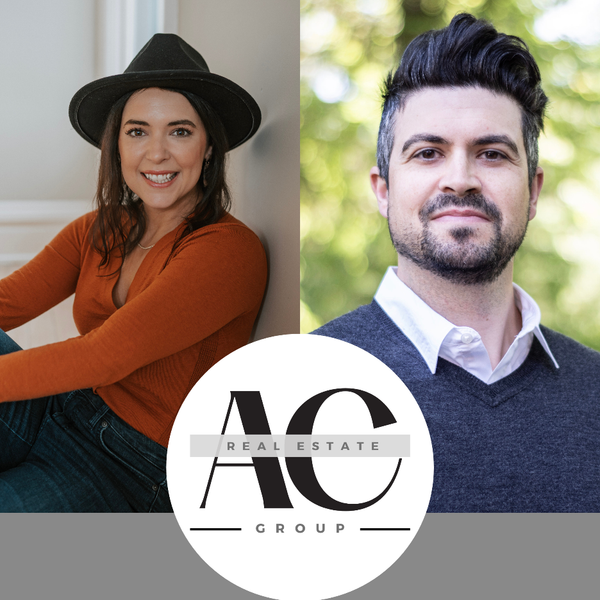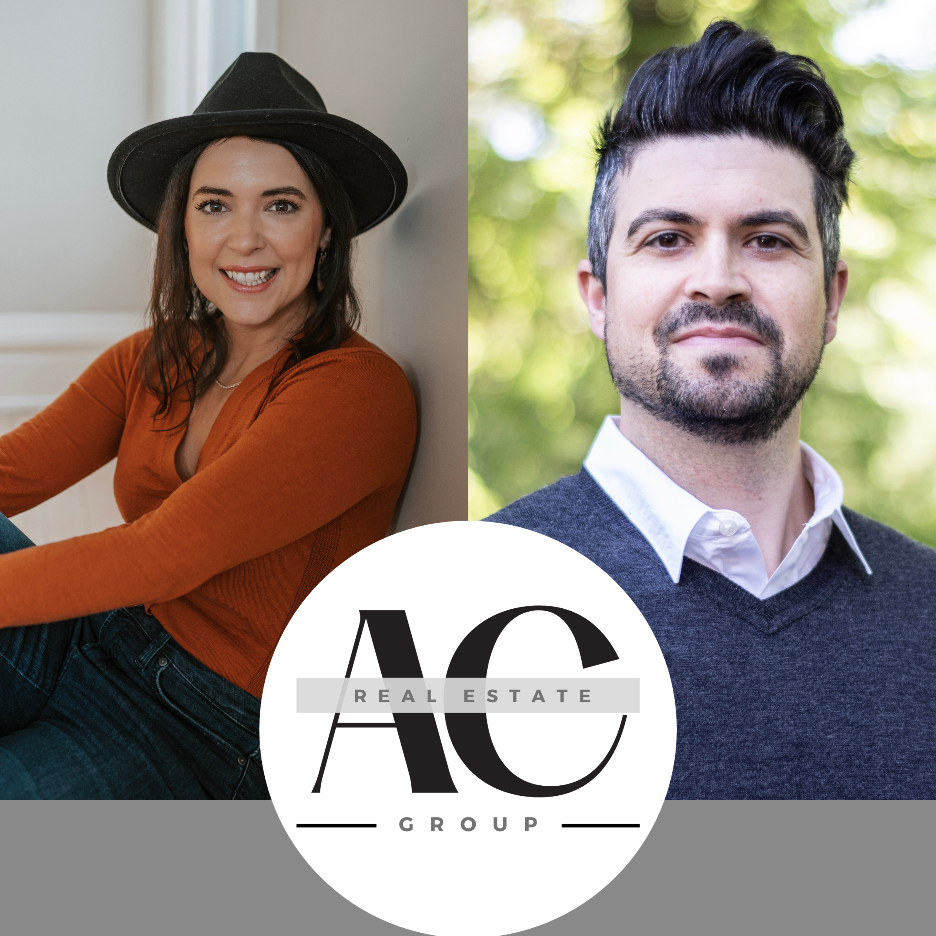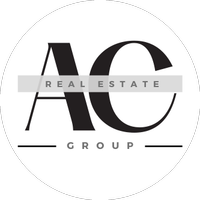Bought with Eleete Real Estate
For more information regarding the value of a property, please contact us for a free consultation.
7641 N CURTIS AVE Portland, OR 97217
Want to know what your home might be worth? Contact us for a FREE valuation!

Our team is ready to help you sell your home for the highest possible price ASAP
Key Details
Sold Price $445,000
Property Type Townhouse
Sub Type Townhouse
Listing Status Sold
Purchase Type For Sale
Square Footage 1,905 sqft
Price per Sqft $233
MLS Listing ID 739444167
Sold Date 09/18/25
Style Craftsman, Townhouse
Bedrooms 3
Full Baths 2
Year Built 2009
Annual Tax Amount $5,093
Tax Year 2024
Lot Size 2,613 Sqft
Property Sub-Type Townhouse
Property Description
Wonderful craftsman townhome with a dramatic and open layout. The main level features a formal dining room and a spacious great room that combines the living room, kitchen, and casual dining. Soaring ceilings and skylights fill the home - both floors - with wonderful natural light. Large, open kitchen with granite countertops, stainless steel appliances, gas range, pantry and a french door to the patio. The primary upstairs bedroom has vaulted ceilings, en-suite bathroom and a walk-in closet. Laundry is conveniently located on the second floor. Fresh interior paint throughout gives the home a clean, fresh feel and look. It is minutes from Columbia and Kenton Parks, and new businesses are popping up nearby. Close to shopping and dining options of the popular Kenton neighborhood. Less than 10 blocks to the MAX. [Home Energy Score = 6. HES Report at https://rpt.greenbuildingregistry.com/hes/OR10057689]
Location
State OR
County Multnomah
Area _141
Rooms
Basement Crawl Space
Interior
Interior Features Bamboo Floor, Garage Door Opener, Granite, High Ceilings, Laundry, Luxury Vinyl Plank, Tile Floor, Vaulted Ceiling, Wallto Wall Carpet, Washer Dryer
Heating Forced Air90
Fireplaces Number 1
Fireplaces Type Gas
Appliance Dishwasher, Disposal, Free Standing Refrigerator, Gas Appliances, Granite, Microwave, Pantry, Quartz, Stainless Steel Appliance
Exterior
Exterior Feature Fenced, Patio, Porch, Yard
Parking Features Attached
Garage Spaces 1.0
Roof Type Composition
Garage Yes
Building
Lot Description Level
Story 2
Foundation Concrete Perimeter
Sewer Public Sewer
Water Public Water
Level or Stories 2
Schools
Elementary Schools Peninsula
Middle Schools Ockley Green
High Schools Roosevelt
Others
Senior Community No
Acceptable Financing Cash, Conventional, FHA, VALoan
Listing Terms Cash, Conventional, FHA, VALoan
Read Less

Get More Information




